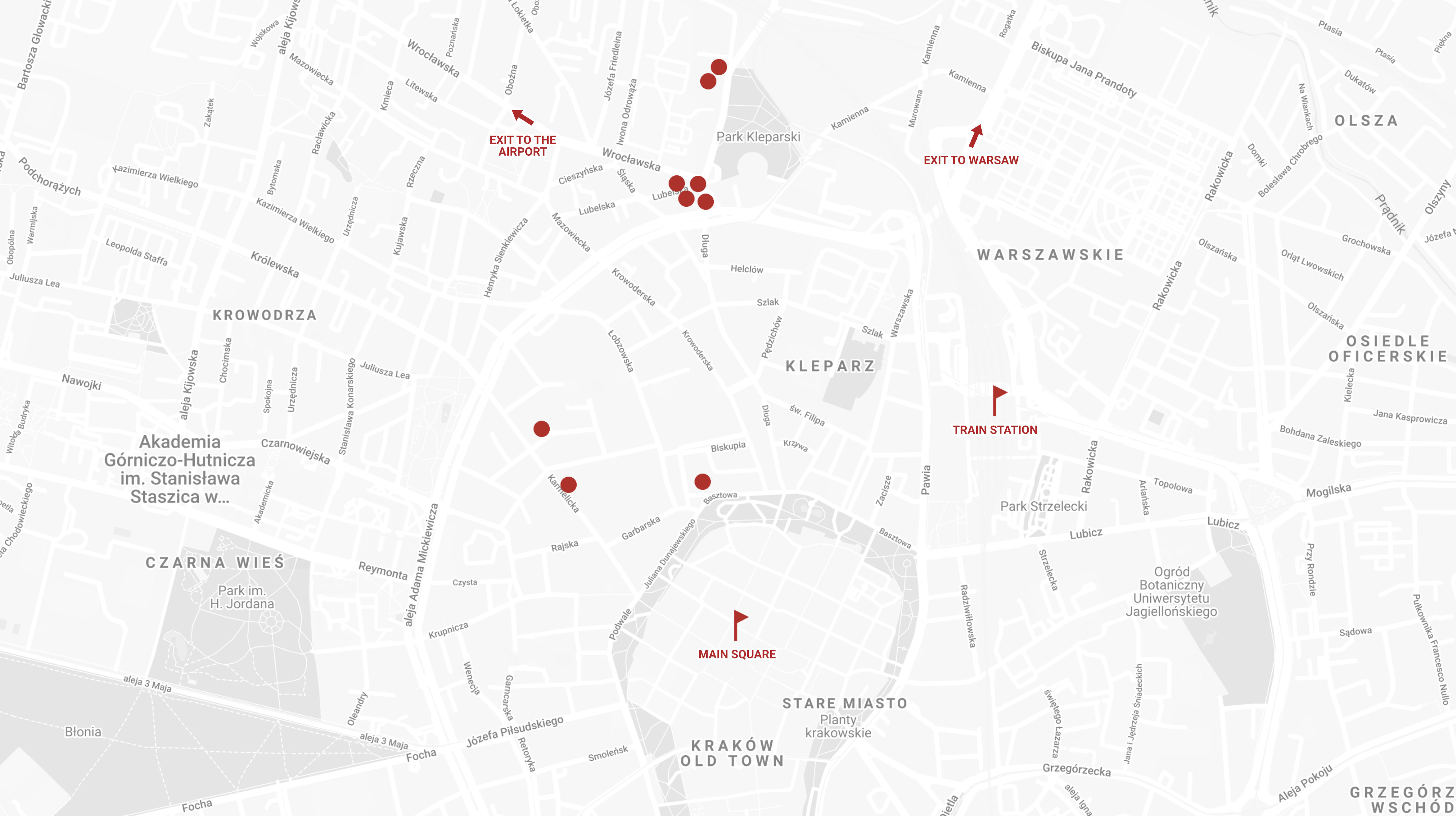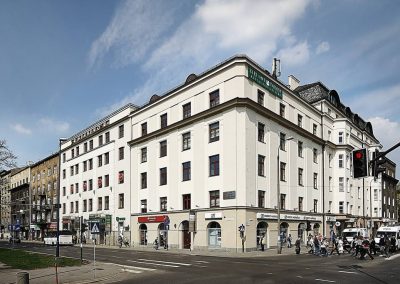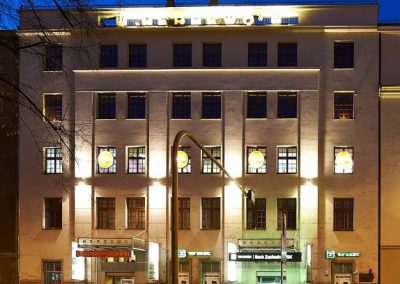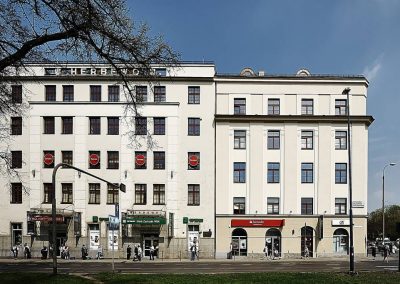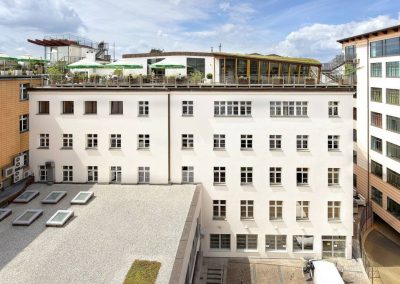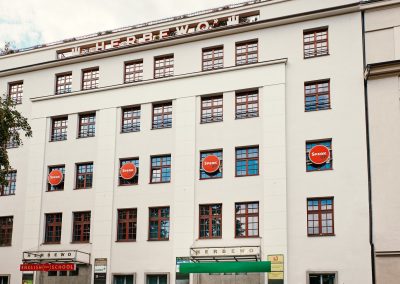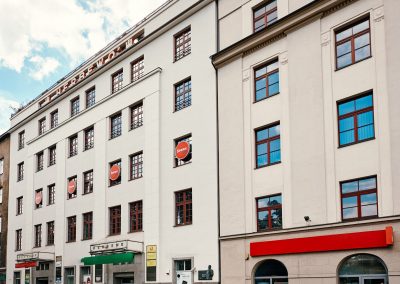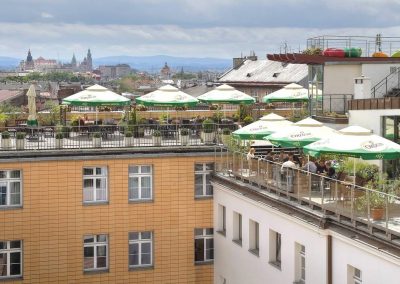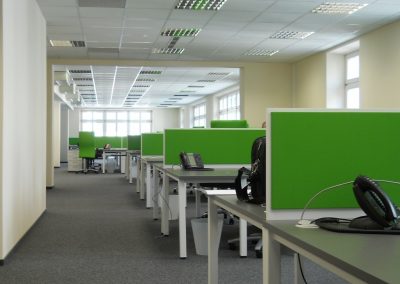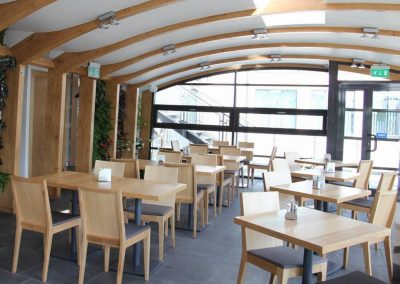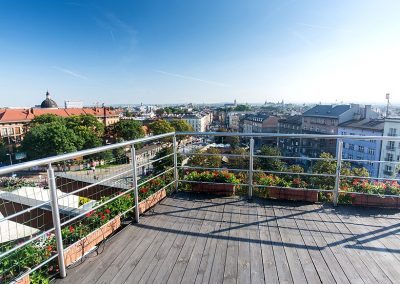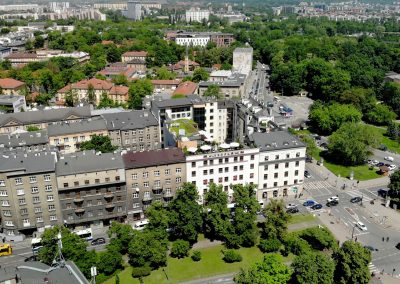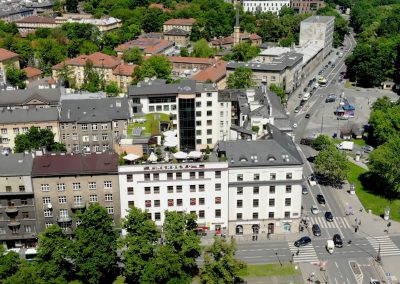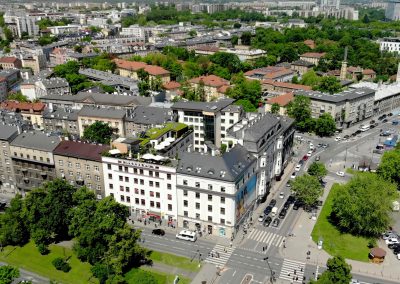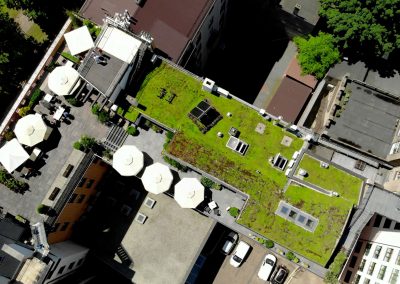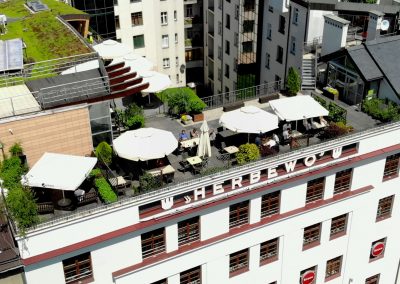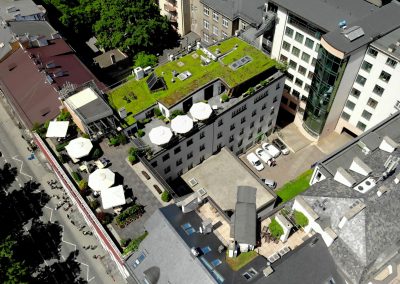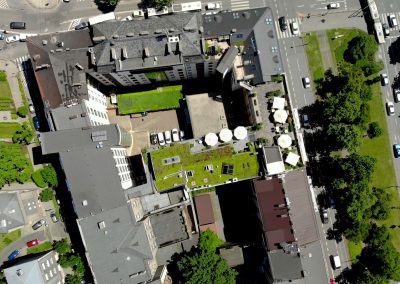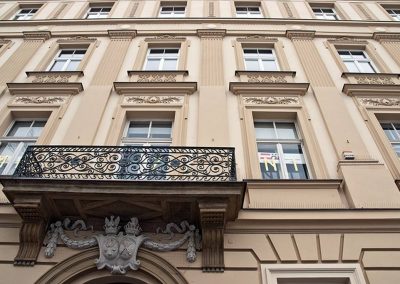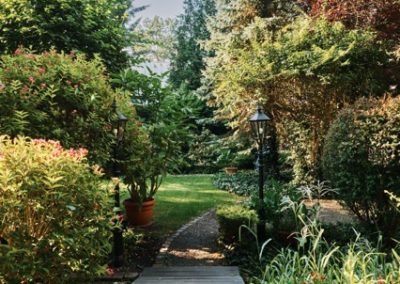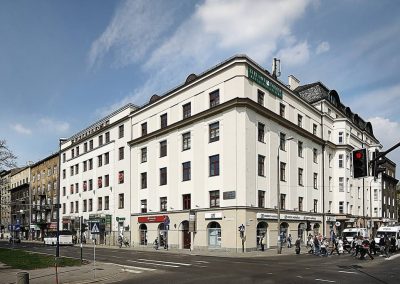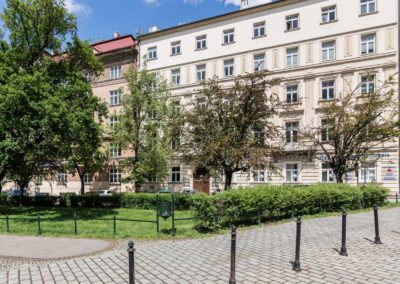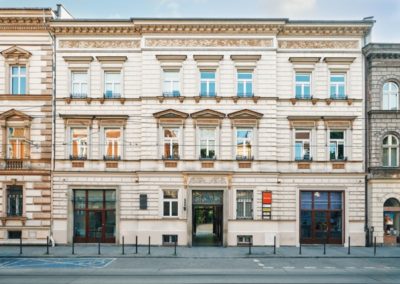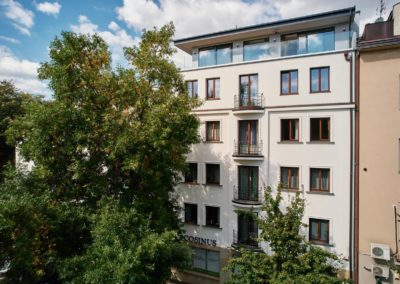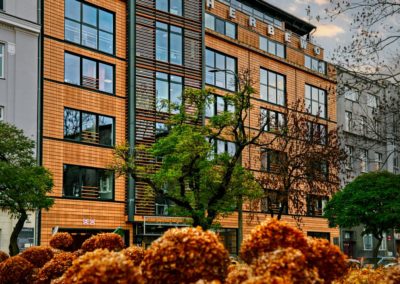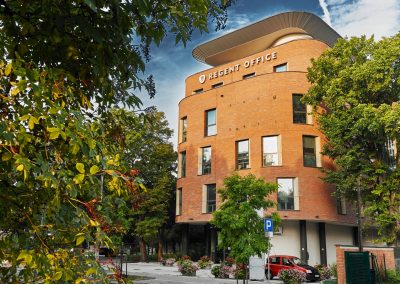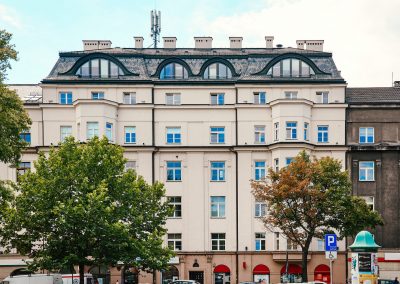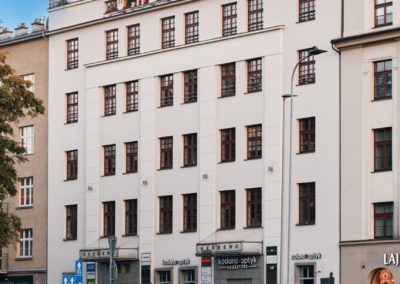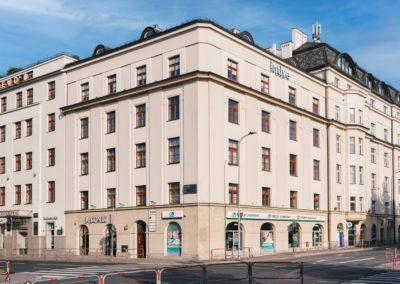Słowackiego Office – 199,16 m2
Layout of the premises: there are separate office rooms, sanitary units, a kitchen annexe, communication corridor.
In the premises: air-conditioning, suspended ceilings, fitted carpets.
In the building: reception, elevators, recreational terraces, physical protection plus monitoring of common areas.
Building coefficient of common space – 3.5%
Virtual visit to an office space for rent
Find out more: Słowackiego 64
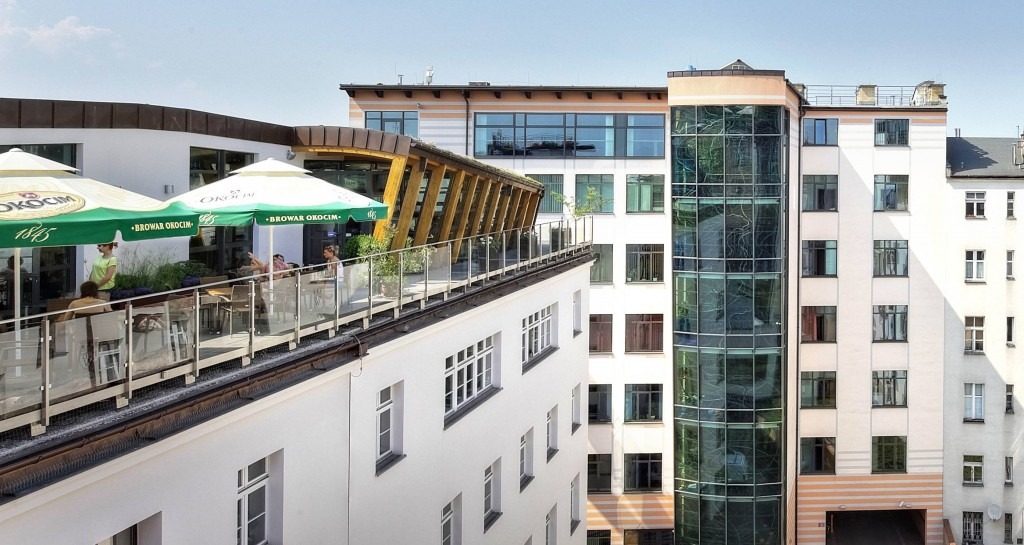
Information
In summary
| Type of leased space: | Office |
| Address | al. Słowackiego 64 |
| Surface area | 199,16 m2 |
| Floor/number of floors: | 4 / 6 |
| Availability | available now |
| Amenities |  Restaurant Restaurant
 Fitness club Fitness club
 Swimming pool Swimming pool
 Air conditioning Air conditioning
 Reception desk Reception desk
 Lift Lift
 Security Security
 Parking lot Parking lot
 Bicycle parking Bicycle parking
 Conference room Conference room |
Offer details
| Rent amount | To be agreed |
| Minimum lease period | To agree |
| Parking | Yes |
| Additional information | There is: a reception desk, security plus monitoring of common areas , air conditioning, suspended ceilings, carpets. In the building: reception, elevators, recreational terraces, physical protection plus monitoring of common areas, gym, fitness, restaurant, service points in the premises. |
Characteristics of the premises
| Layout | Separate office rooms, sanitary facilities, kitchenette, communication |
| Air conditioning | Yes |
| Walls | Masonry |
| Floors | Fitted carpets |
| Ceilings | Suspended |
| Windows | Aluminum joinery |
| Doors | Entrance door – aluminium doors. Inside doors – PORTA veneered |
| Access control system | Yes |
| Internet | Yes |
| Optic fibre | Yes |
| Telephone | Yes |
| Alarm system | To be agreed |
| Equipment | The building has a reception, elevator, recreational terraces, physical protection plus monitoring of common areas |
| Reception desk | Yes |
| Elevator | Yes |
| Recreation | Green terraces, a fitness centre, a gym, a restaurant |
Our other spaces for rent:
Our buildings’ locations
